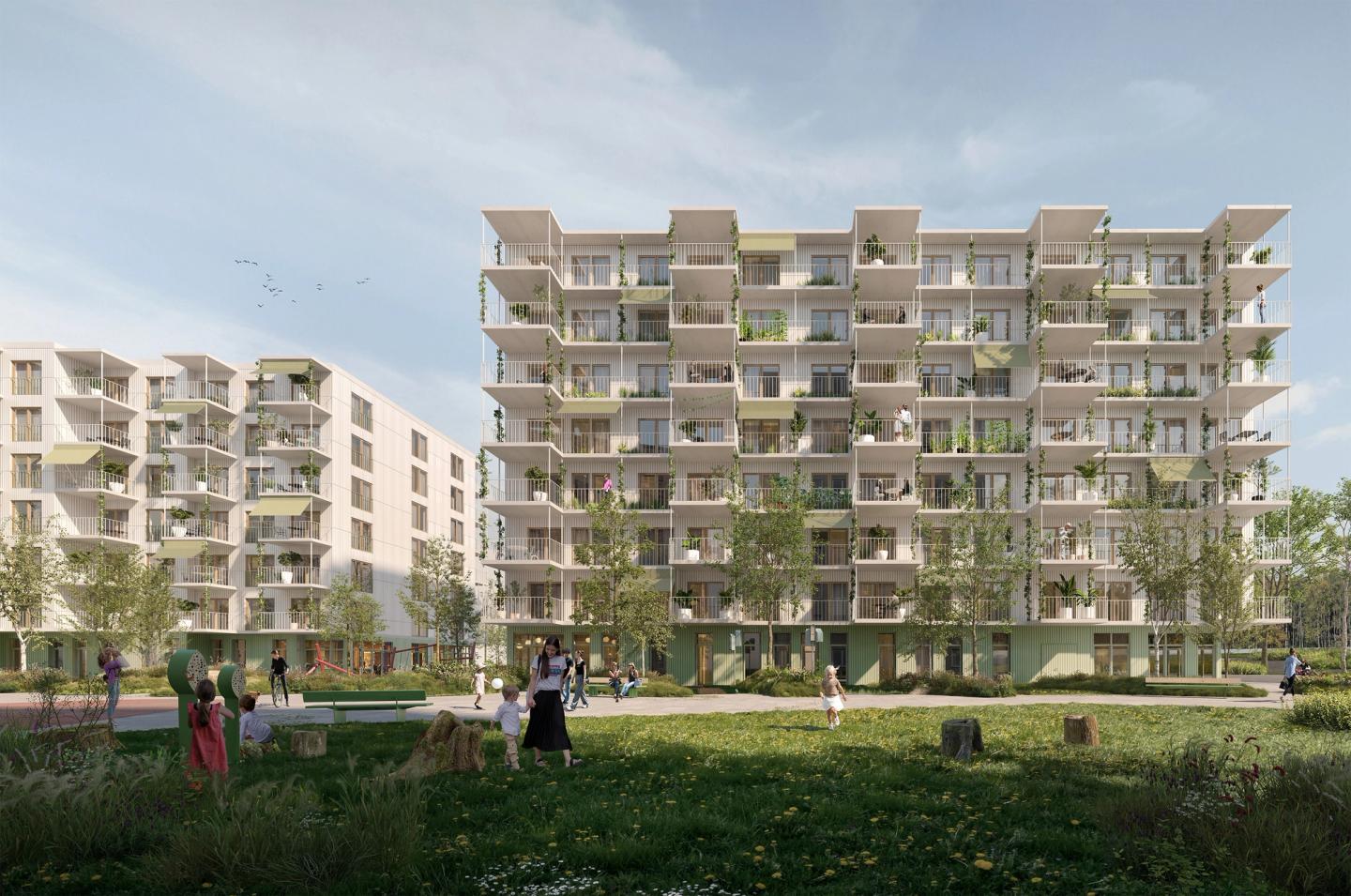Basics
IIn Vienna's 3rd district, one of the most important inner city expansion works is being carried out on a site with a size of more than 11 hectares. The favorable location of the site offers high potential for the creation of a new, mixed-use quarter for approx. 4,000 people with around 1,900 apartments, buildings for commercial use, local amenities as well as childcare and educational facilities. The urban master plan builds on the existing qualities of the site and creates the conditions for a socially mixed, livable district with a high quality of amenity/open space, giving residents a high potential, they can identify with.
Technical details
Out of 22 building sites, ALLPLAN has been processing
- 4 building sites for apartments with a usable living space of approx. 30,000 m² and
- 1 building site for offices, restaurants and stores with a usable floor space of approx. 7,300 m².
ALLPLAN was commissioned to plan the heating, air conditioning, ventilation and sanitary systems as well as the instrumentation and control engineering technology. ALLPLAN is also planning the electrical
engineering (high and low current systems), conveyor technology and information technology (network, passive components).
Client / Service / Other information
Client:
UBM Development
Use:
Administration, high-rise, office, retail, gastronomy.
Planning service:
TBE (HVAC, electrical engineering and ICE)
