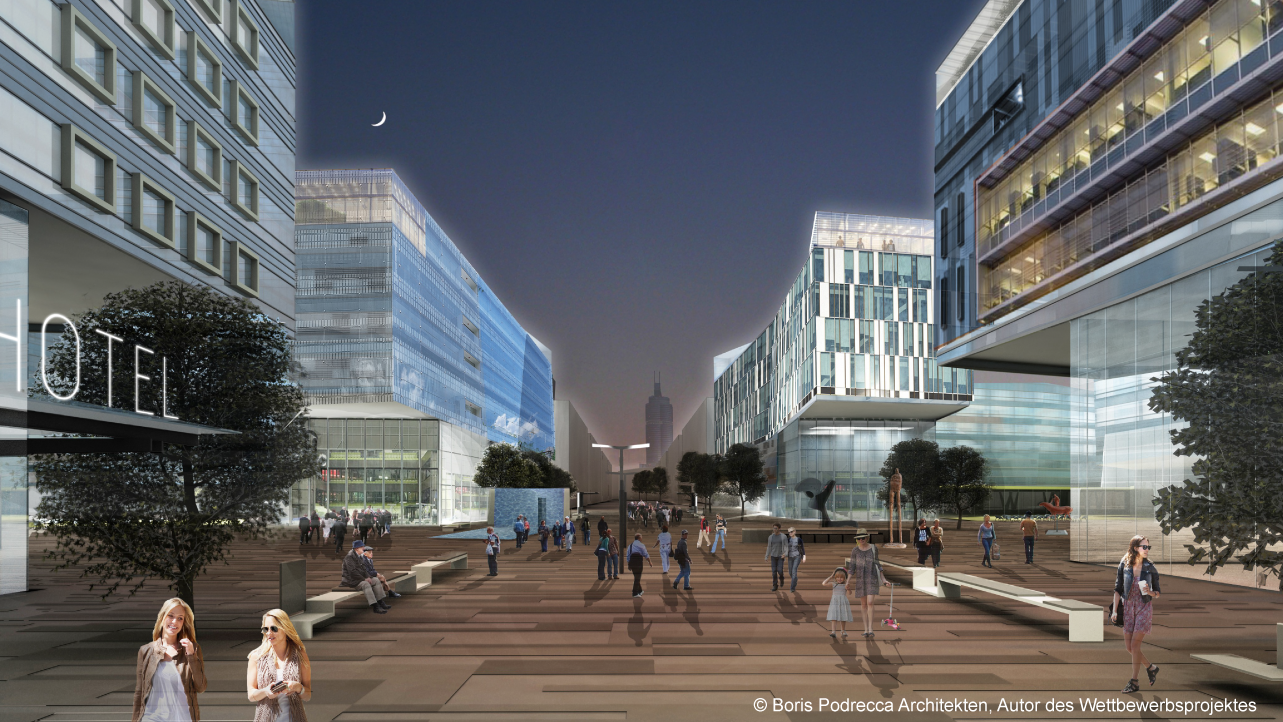Basics
TThe Austria Campus consists of five buildings (construction sites) with a total area of approx. 300,000 m², which is divided into approx. 200,000 m² above ground and approx. 100,000 m² below ground. The buildings are primarily used as office space, but there are also meeting, retail and catering areas on the ground floor. A hotel is located in one of the construction areas. There is also a canteen kitchen with dining rooms to cater for the employees on campus. A kindergarten and a medical center are also planned for these buildings. The basement levels contain underground garages with a total of approx. 1000 parking spaces and a central delivery area for the office, hotel, retail and kitchen areas. The technical centers are mainly located in the basements or partly on the top floor.
Technical details
Gross floor area above ground: approx. 200,000 m² (office, hotel, kindergarten, kitchen, restaurant)
Gross floor area below ground: approx. 100,000 m²
Installed heating capacity: 10.8 MW
Installed cooling capacity: 15.5 MW
Installed electrical output: 17.0 MW
Total air volume: 1,210,000 m³/h
